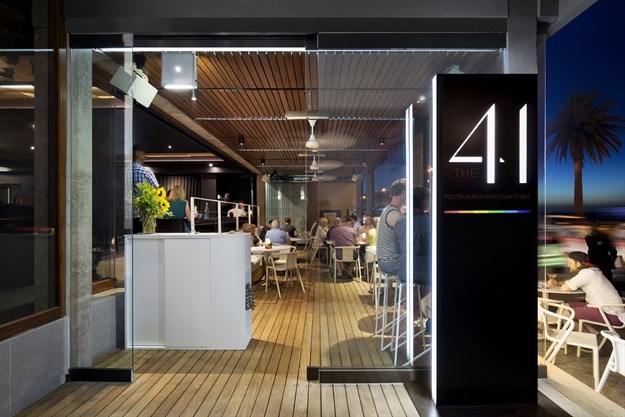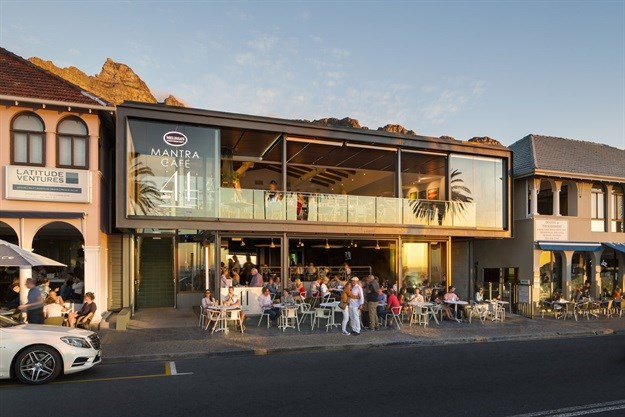The development has been tenanted by two new upmarket restaurants. The 41, which takes its name from the building’s street address, occupies the ground floor, while the latest addition to Melissa’s The Food Shop stable – the Mantra Café – trades on the floor above.

“It’s such a prominent location, right on the beach and overwhelmingly beautiful. We allowed the site to inform us of where to put the functionalities and what type of materials to use. We really just tried to listen to what was there and be mindful of the conditions,” said Dolph.
The construction, which took approximately nine months to complete, was predominantly a rebuild, with only approximately 25% of the original superstructure retained.
“There are two beautiful, old, classic buildings with elegantly proportioned Romanesque arches bookending the site,” said Dolph. “This informed our approach to design something simple – an equally elegant and well-proportioned, contemporary glass box that takes full advantage of all the sensory experiences one comes to expect when visiting Camps Bay.”
He said keeping the scale of the structure, as well as the slope and shape of the roof, the same as the adjacent buildings had helped to maintain the harmony of the familiar skyline.
Prior to the revamp, the ground-floor seating had all been on one level, meaning the ocean view was not maximised, said Dolph.
“We solved this problem with tiered seating – a step up from the pavement onto the raised deck and then three steps up onto the internal level. Every decision we made was meticulous, ensuring that when seated in the restaurant, there is nothing obstructing your view,” he said.
Frameless glazing and tuck-away doors helped to create the seamless flow between inside and out. Ground floor wheelchair access is available for disabled patrons via the service corridor.

“For us, the key factors when designing a restaurant space are function, access and location. It’s vital to balance the functional aspect with creating a pleasing sensory experience.”
To this end, Dolph said they had chosen natural, hard-wearing materials, with textures that invited patrons to engage with the building in a very tactile way.
“We used off-shutter concrete columns and natural granite tiles – rough textured on the walls and smoother versions on the floors. The client is from Knysna, so we brought a lot of wood into the character of the building through the exposed timber beams and wooden slatted ceilings.”
He said the deck, made of Garapa wood, would also naturally grey and mature, as the look and feel of the building changed to accommodate the weather. All steels were galvanised for protection.